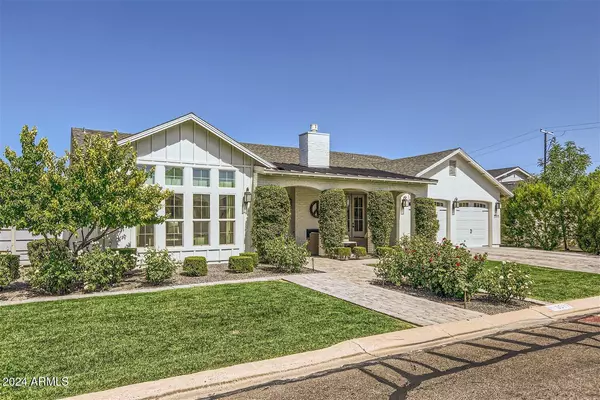
4 Beds
4.5 Baths
3,134 SqFt
4 Beds
4.5 Baths
3,134 SqFt
Key Details
Property Type Single Family Home
Sub Type Single Family - Detached
Listing Status Pending
Purchase Type For Sale
Square Footage 3,134 sqft
Price per Sqft $582
Subdivision 2Nd Street And Missouri Avenue
MLS Listing ID 6751876
Bedrooms 4
HOA Y/N No
Originating Board Arizona Regional Multiple Listing Service (ARMLS)
Year Built 2018
Annual Tax Amount $7,728
Tax Year 2023
Lot Size 10,604 Sqft
Acres 0.24
Property Description
The primary suite is a serene retreat with a coved ceiling and French doors opening to the patio. The luxurious his-and-hers master bath features exquisite finishes and a spacious walk-in closet designed by California Closets. All 3 secondary bedrooms have en-suite with walk-in closets.
A versatile bonus room, complete with a charming barn door, is perfect for a children's playroom or home office. Additional highlights include a three-car garage, built-in BBQ, smart home technology, and in-wall speakers throughout, ensuring this home is truly move-in ready.
Situated in the desirable Madison School District and steps away from the Bridal Path, this home offers unparalleled access to the best of North Central's shops and restaurants.
Location
State AZ
County Maricopa
Community 2Nd Street And Missouri Avenue
Direction east on Missouri Ave, north on 2nd St to 5511
Rooms
Den/Bedroom Plus 5
Separate Den/Office Y
Interior
Interior Features Breakfast Bar, Kitchen Island, Double Vanity, Separate Shwr & Tub, Granite Counters
Heating Mini Split, Natural Gas, ENERGY STAR Qualified Equipment
Cooling Refrigeration, Programmable Thmstat, Mini Split, Ceiling Fan(s)
Fireplaces Type 3+ Fireplace, Exterior Fireplace, Family Room, Gas
Fireplace Yes
SPA None
Exterior
Garage Spaces 2.0
Garage Description 2.0
Fence Block
Pool None
Amenities Available None
Waterfront No
Roof Type Composition,Metal
Private Pool No
Building
Lot Description Sprinklers In Rear, Sprinklers In Front, Grass Front, Grass Back, Auto Timer H2O Front, Auto Timer H2O Back
Story 1
Builder Name Marigold
Sewer Public Sewer
Water City Water
Schools
Elementary Schools Madison Richard Simis School
Middle Schools Madison Meadows School
High Schools Central High School
School District Phoenix Union High School District
Others
HOA Fee Include No Fees
Senior Community No
Tax ID 162-36-105
Ownership Fee Simple
Acceptable Financing Conventional
Horse Property N
Listing Terms Conventional

Copyright 2024 Arizona Regional Multiple Listing Service, Inc. All rights reserved.
GET MORE INFORMATION

REALTOR®






