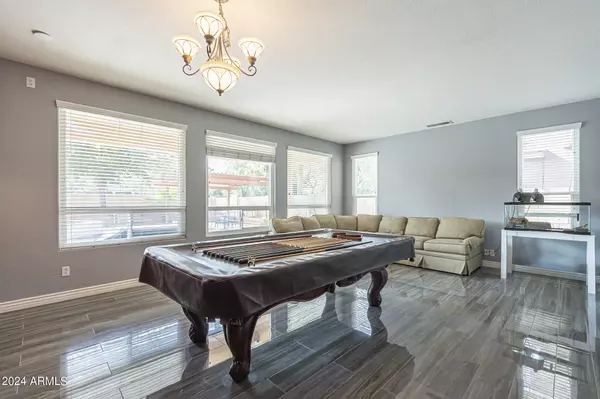
4 Beds
2.5 Baths
2,502 SqFt
4 Beds
2.5 Baths
2,502 SqFt
Key Details
Property Type Single Family Home
Sub Type Single Family - Detached
Listing Status Active
Purchase Type For Sale
Square Footage 2,502 sqft
Price per Sqft $263
Subdivision Power Ranch Neighborhood 2
MLS Listing ID 6756461
Style Ranch
Bedrooms 4
HOA Fees $348/qua
HOA Y/N Yes
Originating Board Arizona Regional Multiple Listing Service (ARMLS)
Year Built 2003
Annual Tax Amount $2,191
Tax Year 2023
Lot Size 7,186 Sqft
Acres 0.17
Property Description
" Solar system is paid off and was installed in 2023.
" New AC unit installed in 2020
" New carpet-2022
" Tile flooring installed 2020
" Insulated Garage is setup for AC and has 220 volt.
" Reverse Osmosis/Soft water system
" New Sliding glass door on upstairs patio. Installed 2022
" All windows replaced 2022 w/sound reduction & high energy efficiency
" New pool/spa installed with travertine flooring 2022
" Custom Barn Door
" Upgraded thermostats
" Upgraded cabinets
" Upgraded granite
" Upgraded kitchen cabinets
" Dishwasher is 5yrs old
" Stove is 3yrs old
" Custom Kitchen Island
" New wine fridge
" Faucets installed in 2021
" Upgraded vanities installed 2020
" New washer
" Water heater is 5yrs old
" Overhead storage racks in both garages. 220volt in garage.
Minutes from multiple parks, schools, shopping, entertainment and all the amenities Power Ranch has to offer, this house is perfect for you and the entire family!
Location
State AZ
County Maricopa
Community Power Ranch Neighborhood 2
Direction West on Queen Creek Rd, right onto S Ranch House Parkway, left onto E Arrowhead Trail, right onto S Lost Springs Trail, right onto E Sidewinder Court. House is on the right hand side
Rooms
Other Rooms Great Room, Family Room
Master Bedroom Upstairs
Den/Bedroom Plus 4
Separate Den/Office N
Interior
Interior Features Upstairs, Eat-in Kitchen, Kitchen Island, Double Vanity, Full Bth Master Bdrm, Separate Shwr & Tub, High Speed Internet, Granite Counters
Heating Electric, Natural Gas
Cooling Refrigeration, Programmable Thmstat, Ceiling Fan(s)
Flooring Carpet, Tile
Fireplaces Number 1 Fireplace
Fireplaces Type 1 Fireplace, Living Room
Fireplace Yes
SPA Private
Exterior
Garage Spaces 3.0
Garage Description 3.0
Fence Block
Pool Private
Community Features Community Spa Htd, Community Pool Htd, Lake Subdivision, Playground, Biking/Walking Path, Clubhouse
Amenities Available Management
Waterfront No
Roof Type Tile
Private Pool Yes
Building
Lot Description Desert Front, Grass Back
Story 2
Builder Name Greystone Homes
Sewer Public Sewer
Water City Water
Architectural Style Ranch
Schools
Elementary Schools Power Ranch Elementary
Middle Schools Power Ranch Elementary
High Schools Higley Traditional Academy
School District Higley Unified District
Others
HOA Name Power Ranch
HOA Fee Include Maintenance Grounds,Street Maint
Senior Community No
Tax ID 313-02-333
Ownership Fee Simple
Acceptable Financing Conventional, 1031 Exchange, FHA, VA Loan
Horse Property N
Listing Terms Conventional, 1031 Exchange, FHA, VA Loan

Copyright 2024 Arizona Regional Multiple Listing Service, Inc. All rights reserved.
GET MORE INFORMATION

REALTOR®






