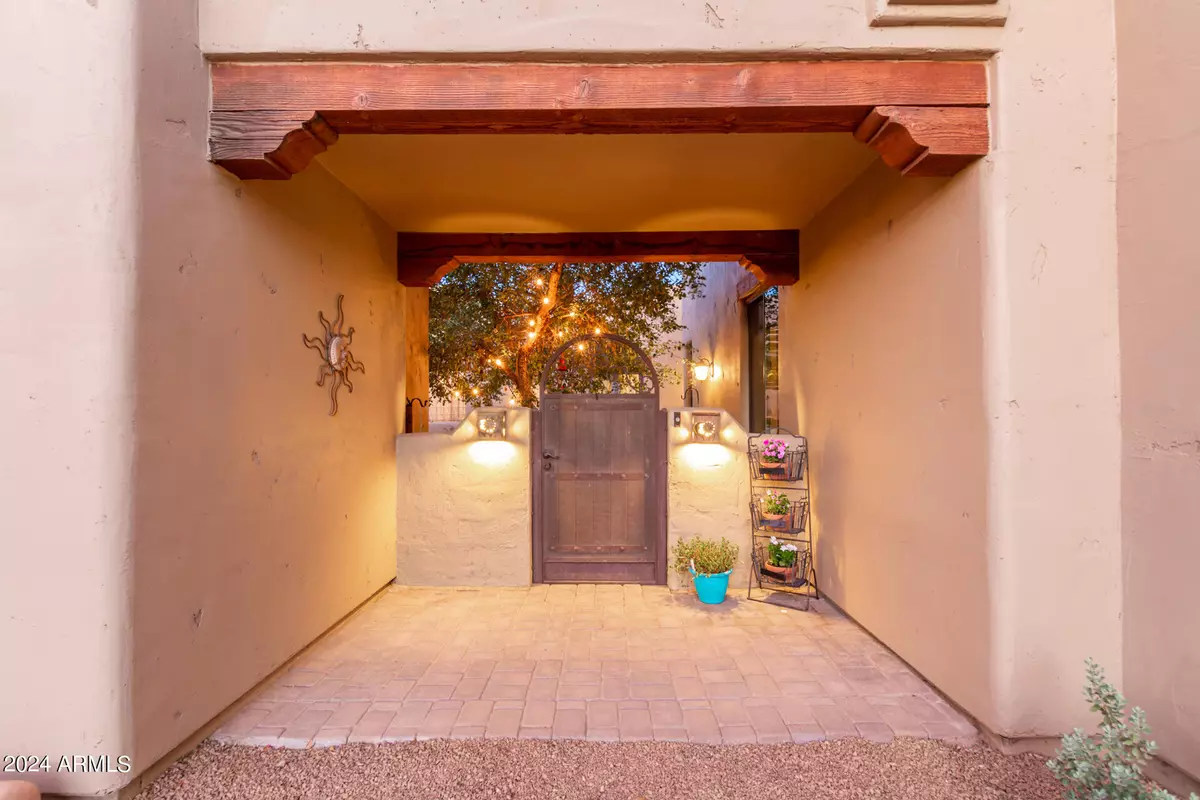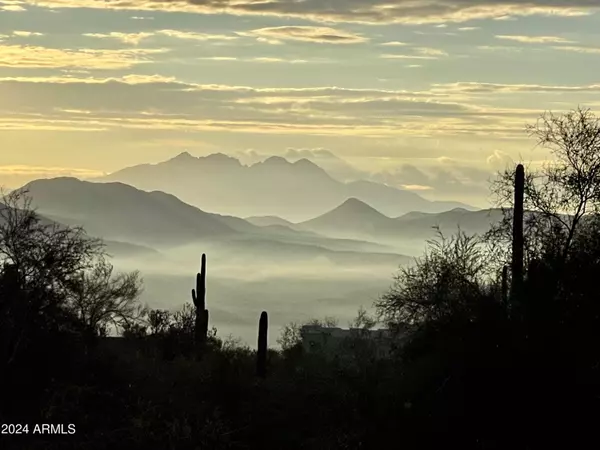
3 Beds
3 Baths
2,457 SqFt
3 Beds
3 Baths
2,457 SqFt
Key Details
Property Type Single Family Home
Sub Type Single Family - Detached
Listing Status Active
Purchase Type For Sale
Square Footage 2,457 sqft
Price per Sqft $333
Subdivision Metes And Bounds
MLS Listing ID 6761212
Style Territorial/Santa Fe
Bedrooms 3
HOA Y/N No
Originating Board Arizona Regional Multiple Listing Service (ARMLS)
Year Built 2008
Annual Tax Amount $1,465
Tax Year 2023
Lot Size 1.250 Acres
Acres 1.25
Property Description
This elegant home boasts solid Knotty Alder cabinetry throughout, a split floor plan, 10-foot vaulted ceilings, and solid wood beams in the entryway. The spacious living room features a cozy corner fireplace, while the oversized laundry room provides ample storage.
The master suite opens to a private courtyard with mountain views. The en suite bathroom includes a generous closet, walk-in shower, soaking tub, and dual vanity sinks. The beautifully designed kitchen is a culinary enthusiast's dream, with a large center island, substantial pantry, wine cooler, large oven and warming drawer, granite counters, and a large granite sink. The kitchen flows seamlessly into a spacious dining area, perfect for entertaining.
Adjacent to the courtyard and main home, the 337 sqft private casita features its own entrance, full bath, oversized closet space, mini-split HVAC, and water heater.
This charming home sits on over an acre of land and includes a private dog run, three-car oversized garage, and a 2600-gallon water storage tank. Assured water for the property is provided by EPCOR and monitored by Dynamite Water Co. No HOA fees. Bring your horses, RV, boat, farm animals, and toys. This home is ready for you to move in and make it your own.
Location
State AZ
County Maricopa
Community Metes And Bounds
Direction E RIO VERDE DRIVE, LT ON N. 172ND STREET, LT LOWDEN ROAD, HOME IS THE THIRD HOME ON THE LEFT. SIGN AT DRIVEWAY.
Rooms
Other Rooms Guest Qtrs-Sep Entrn
Guest Accommodations 337.0
Master Bedroom Split
Den/Bedroom Plus 3
Separate Den/Office N
Interior
Interior Features Eat-in Kitchen, 9+ Flat Ceilings, Central Vacuum, No Interior Steps, Kitchen Island, Double Vanity, Full Bth Master Bdrm, Tub with Jets, High Speed Internet, Smart Home, Granite Counters
Heating Mini Split, Electric
Cooling Ceiling Fan(s)
Flooring Carpet, Laminate, Stone, Tile
Fireplaces Number 1 Fireplace
Fireplaces Type 1 Fireplace, Fire Pit, Living Room, Gas
Fireplace Yes
Window Features Sunscreen(s),Dual Pane,Wood Frames
SPA None
Exterior
Exterior Feature Circular Drive, Covered Patio(s), Gazebo/Ramada, Patio, Separate Guest House
Garage Dir Entry frm Garage, Electric Door Opener, Extnded Lngth Garage, Over Height Garage
Garage Spaces 3.0
Garage Description 3.0
Fence See Remarks, Chain Link
Pool None
Utilities Available Propane
Amenities Available None
Waterfront No
View Mountain(s)
Roof Type Built-Up
Accessibility Accessible Door 32in+ Wide, Zero-Grade Entry, Accessible Hallway(s)
Private Pool No
Building
Lot Description Desert Back, Desert Front, Gravel/Stone Front, Gravel/Stone Back
Story 1
Unit Features Ground Level
Builder Name YOU BUILD IT
Sewer Septic Tank
Water Pvt Water Company, Hauled
Architectural Style Territorial/Santa Fe
Structure Type Circular Drive,Covered Patio(s),Gazebo/Ramada,Patio, Separate Guest House
Schools
Elementary Schools Desert Willow Elementary School - Cave Creek
Middle Schools Sonoran Trails Middle School
High Schools Cactus High School
School District Cave Creek Unified District
Others
HOA Fee Include No Fees
Senior Community No
Tax ID 219-42-051-B
Ownership Fee Simple
Acceptable Financing Conventional, 1031 Exchange, FHA
Horse Property Y
Horse Feature Other, Corral(s)
Listing Terms Conventional, 1031 Exchange, FHA

Copyright 2024 Arizona Regional Multiple Listing Service, Inc. All rights reserved.
GET MORE INFORMATION

REALTOR®






