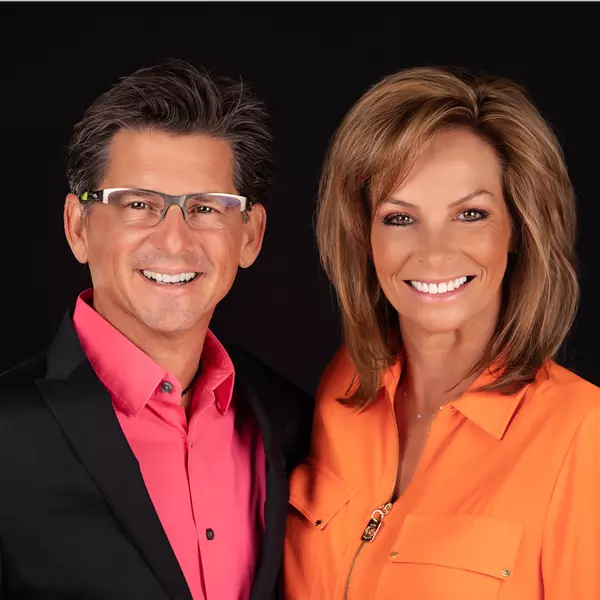
3 Beds
2 Baths
2,096 SqFt
3 Beds
2 Baths
2,096 SqFt
Key Details
Property Type Single Family Home
Sub Type Single Family - Detached
Listing Status Pending
Purchase Type For Sale
Square Footage 2,096 sqft
Price per Sqft $171
Subdivision Acacia Crossings Parcel 1
MLS Listing ID 6764079
Style Ranch
Bedrooms 3
HOA Fees $64/mo
HOA Y/N Yes
Originating Board Arizona Regional Multiple Listing Service (ARMLS)
Year Built 2004
Annual Tax Amount $1,933
Tax Year 2023
Lot Size 5,724 Sqft
Acres 0.13
Property Description
Enter through the formal living & dining room with large picture window. Then, on to the fully upgraded kitchen w/SS appliances, granite counters, travertine backsplash, gorgeous maple cabinetry, pantry & center island. The dinette w/built in buffet and family room are great for entertaining or relaxation. The main bedroom boasts an ensuite with custom barn door for privacy. Large custom hammered copper sink in waterfall edge granite counter with custom XXL walk in shower that needs to be seen! The custom designed walk-in closet & chandelier carry on with the classy touches of this beautiful home. Step outside to your relaxing patio with retractable screens in tracking to create true indoor/outdoor living space. Professionally landscaped park-like back yard with artificial turf is ideal for relaxing or entertaining. Let's talk about efficiency, all new Andersen windows, attic insulation replaced, water heater, softener and HVAC are all 2018 or newer! Custom blinds or shutters cover all windows with drapery in 2 guest rooms. Exterior paint 2017 with interior paint and carpet new in October 2024. Perfect for seasonal or year round living! Not just a MUST SEE.....a MUST HAVE!
Location
State AZ
County Pinal
Community Acacia Crossings Parcel 1
Direction Head west on W Smith Enke Rd, Turn left onto N Roosevelt Ave, Turn right onto Marina Ave, Turn left onto W Paitilla Ln. Property will be on the right.
Rooms
Other Rooms Great Room, Family Room
Master Bedroom Split
Den/Bedroom Plus 4
Separate Den/Office Y
Interior
Interior Features Eat-in Kitchen, Breakfast Bar, 9+ Flat Ceilings, No Interior Steps, Kitchen Island, Pantry, 3/4 Bath Master Bdrm, Double Vanity, High Speed Internet, Granite Counters
Heating Natural Gas
Cooling Refrigeration, Programmable Thmstat, Ceiling Fan(s)
Flooring Carpet, Tile
Fireplaces Number No Fireplace
Fireplaces Type None
Fireplace No
Window Features Dual Pane,Low-E,Tinted Windows
SPA None
Laundry WshrDry HookUp Only
Exterior
Exterior Feature Covered Patio(s), Patio, Screened in Patio(s)
Garage Dir Entry frm Garage, Electric Door Opener, Extnded Lngth Garage
Garage Spaces 2.0
Garage Description 2.0
Fence Block
Pool None
Community Features Playground, Biking/Walking Path
Amenities Available Management
Waterfront No
Roof Type Tile
Private Pool No
Building
Lot Description Sprinklers In Rear, Sprinklers In Front, Desert Front, Gravel/Stone Front, Gravel/Stone Back, Synthetic Grass Back, Auto Timer H2O Front, Auto Timer H2O Back
Story 1
Builder Name Shea Homes
Sewer Sewer in & Cnctd, Public Sewer
Water Pvt Water Company
Architectural Style Ranch
Structure Type Covered Patio(s),Patio,Screened in Patio(s)
Schools
Elementary Schools Butterfield Elementary School
Middle Schools Maricopa Wells Middle School
High Schools Maricopa High School
School District Maricopa Unified School District
Others
HOA Name City Property Mgmt
HOA Fee Include Cable TV,Maintenance Grounds
Senior Community No
Tax ID 512-30-105
Ownership Fee Simple
Acceptable Financing Conventional, FHA, VA Loan
Horse Property N
Listing Terms Conventional, FHA, VA Loan

Copyright 2024 Arizona Regional Multiple Listing Service, Inc. All rights reserved.
GET MORE INFORMATION

REALTOR®






