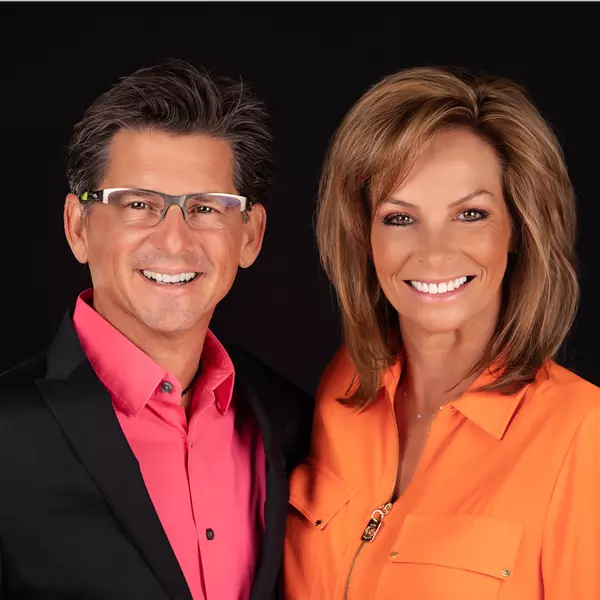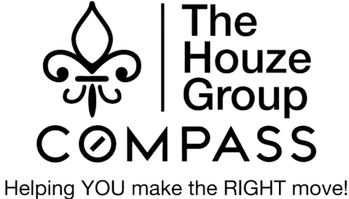
2 Beds
2 Baths
1,543 SqFt
2 Beds
2 Baths
1,543 SqFt
Key Details
Property Type Single Family Home
Sub Type Single Family - Detached
Listing Status Active Under Contract
Purchase Type For Sale
Square Footage 1,543 sqft
Price per Sqft $453
Subdivision Trilogy At Verde River
MLS Listing ID 6771624
Style Contemporary
Bedrooms 2
HOA Fees $1,463/qua
HOA Y/N Yes
Originating Board Arizona Regional Multiple Listing Service (ARMLS)
Year Built 2018
Annual Tax Amount $2,831
Tax Year 2023
Lot Size 7,425 Sqft
Acres 0.17
Property Description
The Community Clubhouse is all encompassing including a critically acclaimed restaurant, Needle Rock Kitchen and Tap, with a hugely popular wine and beverage program, Helen's Kitchen, a chef's inspired kitchen designed for cooking classes, and The Market Place, a favorite of member's for grabbing a morning coffee or picking up a forgotten grocery item. Love the Arts? Spend time at the Art Loft, where classes are offered in a variety of disciplines. The Clubhouse has an Events Center, designed to manage the needs on any member event.
Attached to the Community Clubhouse is Alvea Spa, complete with Spa and Salon services, and Afterburn Fitness, a state-of-the-art workout facility that offers a variety of group fitness classes. Following your workout, enjoy convenient locker room facilities, and steam rooms. Just steps away from the Clubhouse in the Resort Pool, Lap Pool, and Sauna, all of which are heated. Enjoy the view, with food and beverages at Eddy's Poolside.
Have a dog? Experience a dog-friendly community with a 7.5-acre dog park, with canopy shading coming soon for those warm AZ days.
Trilogy at Verde River's location provides residents with the tranquility of the Tonto National Forest and the convenience of a short drive to the heart of North Scottsdale. Get the best of both worlds and see why you could be calling the Community, "Home"!
Location
State AZ
County Maricopa
Community Trilogy At Verde River
Direction At Trilogy Verde River turn left on N Verde River Way. Continue and turn left on E Bobwhite Way. Turn right on E Fort Verde Rd and take a quick left on E Woolsey Way. House is on the left.
Rooms
Master Bedroom Split
Den/Bedroom Plus 2
Separate Den/Office N
Interior
Interior Features Breakfast Bar, 9+ Flat Ceilings, Central Vacuum, Fire Sprinklers, No Interior Steps, Kitchen Island, Pantry, 3/4 Bath Master Bdrm, Double Vanity, High Speed Internet, Granite Counters
Heating Electric
Cooling Refrigeration, Ceiling Fan(s)
Flooring Carpet, Tile
Fireplaces Type Fire Pit
Fireplace Yes
Window Features Dual Pane,Vinyl Frame
SPA None
Exterior
Exterior Feature Covered Patio(s), Patio, Built-in Barbecue
Garage Dir Entry frm Garage, Electric Door Opener
Garage Spaces 2.0
Garage Description 2.0
Fence Partial
Pool None
Community Features Gated Community, Pickleball Court(s), Community Spa Htd, Community Spa, Community Pool Htd, Community Pool, Golf, Tennis Court(s), Biking/Walking Path, Clubhouse, Fitness Center
Amenities Available Management, Rental OK (See Rmks)
Waterfront No
View Mountain(s)
Roof Type Tile
Private Pool No
Building
Lot Description Desert Back, Desert Front, Auto Timer H2O Front, Auto Timer H2O Back
Story 1
Builder Name Shea Homes
Sewer Private Sewer
Water Pvt Water Company
Architectural Style Contemporary
Structure Type Covered Patio(s),Patio,Built-in Barbecue
Schools
Elementary Schools Desert Sun Academy
Middle Schools Sonoran Trails Middle School
High Schools Cactus Shadows High School
School District School District Not Defined
Others
HOA Name VR Comm Association
HOA Fee Include Maintenance Grounds,Street Maint
Senior Community No
Tax ID 219-38-812
Ownership Fee Simple
Acceptable Financing Conventional, FHA, VA Loan
Horse Property N
Listing Terms Conventional, FHA, VA Loan

Copyright 2024 Arizona Regional Multiple Listing Service, Inc. All rights reserved.
GET MORE INFORMATION

REALTOR®






