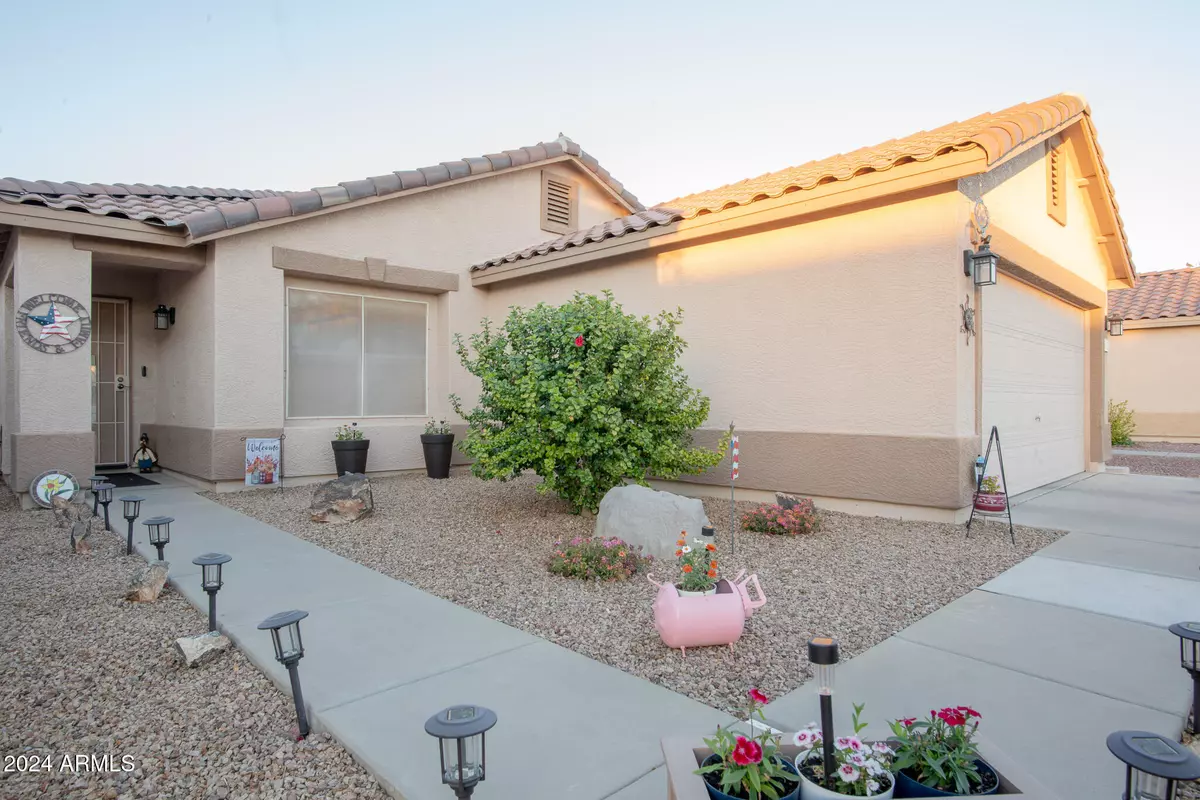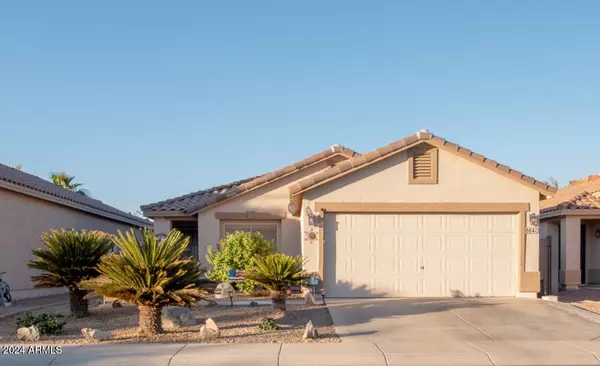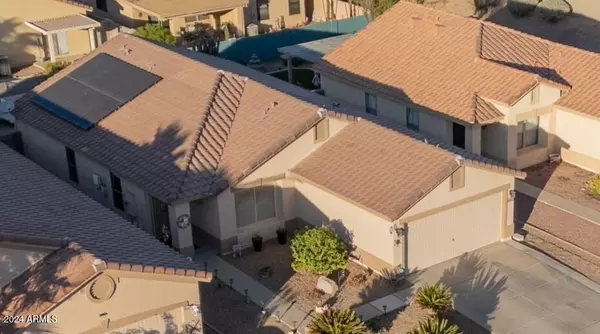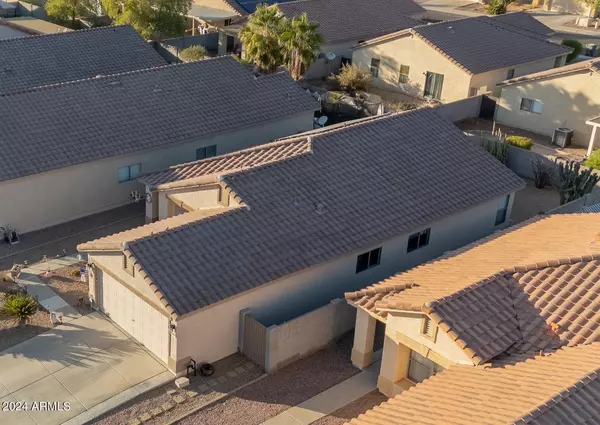
3 Beds
2 Baths
1,526 SqFt
3 Beds
2 Baths
1,526 SqFt
Key Details
Property Type Single Family Home
Sub Type Single Family - Detached
Listing Status Active
Purchase Type For Sale
Square Footage 1,526 sqft
Price per Sqft $209
Subdivision Sk Ranch
MLS Listing ID 6786823
Style Ranch
Bedrooms 3
HOA Fees $49/mo
HOA Y/N Yes
Originating Board Arizona Regional Multiple Listing Service (ARMLS)
Year Built 2000
Annual Tax Amount $1,086
Tax Year 2024
Lot Size 4,951 Sqft
Acres 0.11
Property Description
The layout and open floor plan make this home even more appealing. Notable upgrades include solar panels, a water softener, granite countertops, new interior doors, and updated vanities and toilets in both bathrooms. Additional lighting and electrical outlets have been added in the garage, along with sun-reflective screens and an extended back patio. The front and rear landscaping has been redone, with automatic timers and upgraded PVC lines. New seals in windows that needed replaced, and new heat pump for the HVAC in 2020. Motion sensor light in Garage and laundry room. See more. Located just minutes away from shopping, dining, schools, golf, and the I-10, you'll find it easy to commute to work. Major employers such as Daisy, LKQ, Lucid, Abbott, Frito Lay, and many others are just a short drive away!
Location
State AZ
County Pinal
Community Sk Ranch
Direction From Pinal go West on Kortsen. Turn South onto Crane St, then West onto Jardin Dr. Home will be on the right hand side.
Rooms
Den/Bedroom Plus 4
Separate Den/Office Y
Interior
Interior Features Eat-in Kitchen, Pantry, Full Bth Master Bdrm, Granite Counters
Heating Electric, Ceiling
Cooling Refrigeration, Ceiling Fan(s)
Flooring Carpet, Tile
Fireplaces Number No Fireplace
Fireplaces Type None
Fireplace No
Window Features Sunscreen(s),Dual Pane
SPA None
Laundry WshrDry HookUp Only
Exterior
Exterior Feature Covered Patio(s)
Garage Spaces 2.0
Garage Description 2.0
Fence Block
Pool None
Community Features Playground, Biking/Walking Path
Amenities Available Management
Roof Type Tile
Private Pool No
Building
Lot Description Desert Back, Desert Front, Auto Timer H2O Front, Auto Timer H2O Back
Story 1
Builder Name KB Homes
Sewer Public Sewer
Water Pvt Water Company
Architectural Style Ranch
Structure Type Covered Patio(s)
New Construction No
Schools
Elementary Schools Cholla Elementary School
Middle Schools Cactus Middle School
High Schools Casa Grande Union High School
School District Casa Grande Union High School District
Others
HOA Name SK Ranch HOA
HOA Fee Include Maintenance Grounds
Senior Community No
Tax ID 504-67-270
Ownership Fee Simple
Acceptable Financing Conventional, FHA, VA Loan
Horse Property N
Listing Terms Conventional, FHA, VA Loan

Copyright 2024 Arizona Regional Multiple Listing Service, Inc. All rights reserved.
GET MORE INFORMATION

REALTOR®






