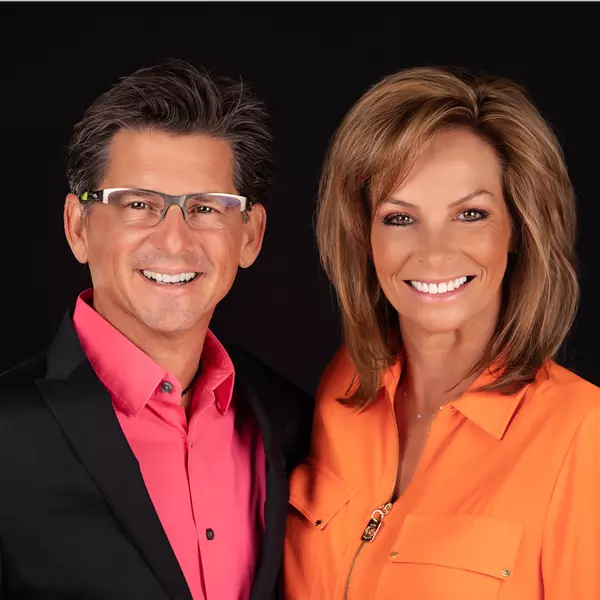$1,250,000
$1,250,000
For more information regarding the value of a property, please contact us for a free consultation.
5 Beds
3.5 Baths
3,014 SqFt
SOLD DATE : 05/28/2021
Key Details
Sold Price $1,250,000
Property Type Single Family Home
Sub Type Single Family - Detached
Listing Status Sold
Purchase Type For Sale
Square Footage 3,014 sqft
Price per Sqft $414
Subdivision Cactilone Park
MLS Listing ID 6223977
Sold Date 05/28/21
Style Contemporary
Bedrooms 5
HOA Y/N No
Originating Board Arizona Regional Multiple Listing Service (ARMLS)
Year Built 2021
Annual Tax Amount $3,838
Tax Year 2020
Lot Size 0.256 Acres
Acres 0.26
Property Description
SUNRISE at Central
Fall in love with this bright, spacious sanctuary! Custom contemporary home located in a highly desirable neighborhood, the Central Phoenix Corridor!
With contemporary architecture by RD Design Team Inc; this house has 5 bedrooms, 3.5 bath, 3-Car Garage with 18' high by 8' Contemporary Garage Door that brings a lot of light into the Garage
Huge tall ceiling at the Kitchen, Dining & Living Room that create a huge open floor plan, including split floor plan.
Big Master bedroom with a spacious and Stunning Master bathroom and walk-in closet.
The Unique Home has a big Courtyard that enhances the majestic main entrance, that it's also connected to a Bonus Master Suite which includes a full Bath and Walk-in Closet that may be used for a lot of options. Kitchen with 10 ft ceiling that includes a 12 ft waterfall island with a beverage freezer to enjoy during gatherings. Fridge with extra storage and a great Family Hub that will help you enjoy your cooking over a very modern 48" - 6 burner gas range and a very generous pantry
Living room with high ceiling up to 14 ft with 12 ft sliding door that provides immense light to the open area.
Master bath with 8ft countertop and great lighting. Tile in the Shower with an elegant and unique design that makes the bathroom very open and cozy, that includes a unique Black Freestanding Tub that matches the design of the Master Bathroom providing an elegant touch.
Spacious laundry with extra storage
Exterior: Mixing of materials that makes the house stand out for its uniqueness in the area.
Back Yard with minimalist dark-sky outdoor lighting, along with expansive patios for entertaining during cool desert evenings; room for a big pool!
The Home it's set on an oversize lot in one of the most desirable neighborhoods in Phoenix, walking distance from Murphy Bridle Path. This custom contemporary home features bold, intersecting angles, generous use of efficient glass, and modern design.
You won't find a home at this price with that many architectural details and a desirable location. It will go fast!
Come and see it! You will be impressed at your arrival.
Features:
" Modern Architecture by RD Design Team Inc
" Custom Design - Complete Attention to Detail
" Central Phoenix Corridor
" Garage Parks 3 Cars and More
" Magnificent Kitchen Fit for Any Chef
" 6-Burner Pro-Style Gas Range
" Concrete Flooring
" Electric LED Fireplace
" Quartz Counter tops in Kitchen and Bath
" Black Freestanding Bathtub
" 12 ft Waterfall Island with LED Lighting
" Refrigerator with modern Family Hub
" Minimalist "Dark-sky" Outdoor Lighting
" Front Large Grass Yard with Mature Trees
" Priced to Sell!
Location
State AZ
County Maricopa
Community Cactilone Park
Direction Northern Ave & Central Ave Directions: From Northern Ave go North on Central Avenue then East on West on Griswold Rd.
Rooms
Other Rooms Family Room
Master Bedroom Split
Den/Bedroom Plus 5
Separate Den/Office N
Interior
Interior Features Kitchen Island, Pantry, Separate Shwr & Tub
Heating Electric
Cooling Refrigeration
Flooring Concrete
Fireplaces Type 1 Fireplace
Fireplace Yes
Window Features Double Pane Windows
SPA None
Laundry Wshr/Dry HookUp Only
Exterior
Exterior Feature Separate Guest House, Separate Guest House
Garage Spaces 3.0
Garage Description 3.0
Fence Block
Pool None
Landscape Description Irrigation Front
Utilities Available APS
Amenities Available Other
Waterfront No
Roof Type Metal
Building
Lot Description Gravel/Stone Front, Synthetic Grass Frnt, Irrigation Front
Story 1
Builder Name RD DESIGN TEAM INC
Sewer Public Sewer
Water City Water
Architectural Style Contemporary
Structure Type Separate Guest House, Separate Guest House
Schools
Elementary Schools Washington Elementary School - Phoenix
Middle Schools Royal Palm Middle School
High Schools Sunnyslope High School
School District Glendale Union High School District
Others
HOA Fee Include No Fees
Senior Community No
Tax ID 160-54-004-D
Ownership Fee Simple
Acceptable Financing Cash, Conventional
Horse Property N
Listing Terms Cash, Conventional
Financing Other
Read Less Info
Want to know what your home might be worth? Contact us for a FREE valuation!

Our team is ready to help you sell your home for the highest possible price ASAP

Copyright 2024 Arizona Regional Multiple Listing Service, Inc. All rights reserved.
Bought with Launch Powered By Compass
GET MORE INFORMATION

REALTOR®


