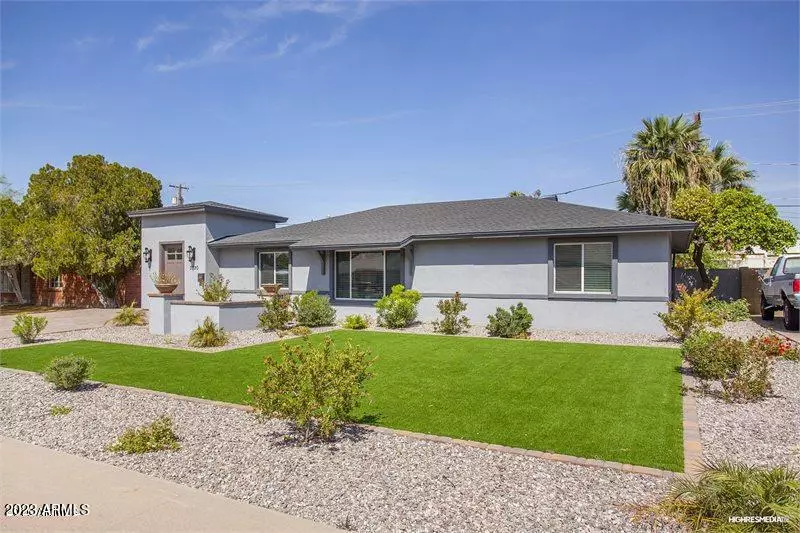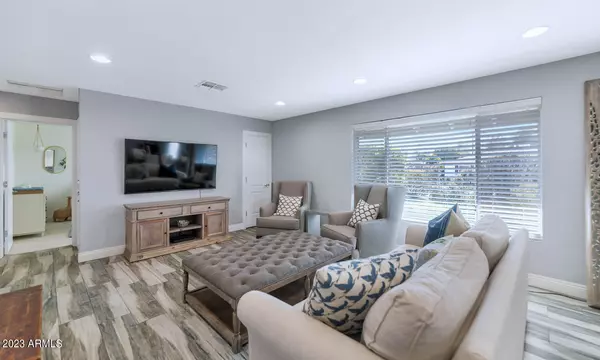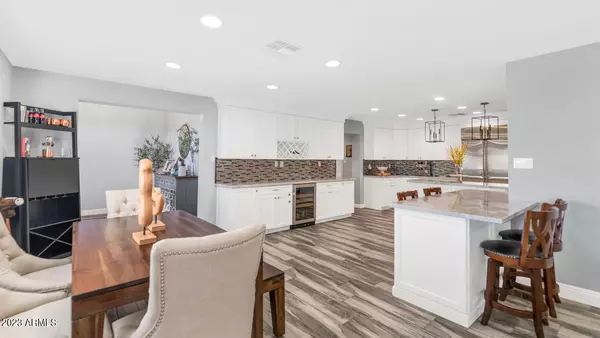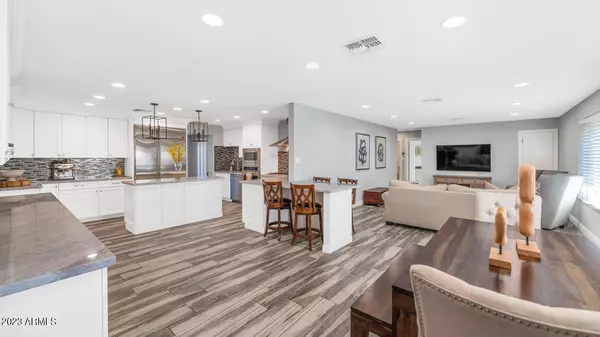$799,000
$799,000
For more information regarding the value of a property, please contact us for a free consultation.
4 Beds
2.5 Baths
2,423 SqFt
SOLD DATE : 07/07/2023
Key Details
Sold Price $799,000
Property Type Single Family Home
Sub Type Single Family - Detached
Listing Status Sold
Purchase Type For Sale
Square Footage 2,423 sqft
Price per Sqft $329
Subdivision Suncrest Estates 4 Lot 172-188
MLS Listing ID 6521872
Sold Date 07/07/23
Style Contemporary
Bedrooms 4
HOA Y/N No
Originating Board Arizona Regional Multiple Listing Service (ARMLS)
Year Built 1954
Annual Tax Amount $4,243
Tax Year 2022
Lot Size 8,520 Sqft
Acres 0.2
Property Description
This darling home has been completely remodeled with excellent taste. The open floor plan is home to a beautiful island kitchen that has a separate breakfast bar and buffet providing lots of extra space, a lovely family room, a spacious dining area, four pretty bedrooms, and three custom baths. Each room is full of fresh finishes including stainless steel appliances, a separate beverage fridge, marble countertops, unique tile accents and great looking custom lighting. There's a fantastic pool and large patio for outdoor enjoyment as well. Whether single, a growing family or empty nesters, this perfect home, located on an exceptional street in Arcadia Lite, is ready for the next lucky owner to simply move in their belongings!
Location
State AZ
County Maricopa
Community Suncrest Estates 4 Lot 172-188
Rooms
Other Rooms Great Room
Master Bedroom Split
Den/Bedroom Plus 4
Separate Den/Office N
Interior
Interior Features Eat-in Kitchen, Breakfast Bar, 9+ Flat Ceilings, No Interior Steps, Kitchen Island, Pantry, Double Vanity, High Speed Internet
Heating Electric
Cooling Refrigeration
Flooring Carpet, Tile
Fireplaces Number No Fireplace
Fireplaces Type None
Fireplace No
SPA None
Laundry Wshr/Dry HookUp Only
Exterior
Exterior Feature Patio
Fence Block
Pool Private
Utilities Available SRP, APS, SW Gas
Amenities Available None
Waterfront No
View Mountain(s)
Roof Type Composition
Private Pool Yes
Building
Lot Description Sprinklers In Rear, Sprinklers In Front, Desert Back, Desert Front, Synthetic Grass Frnt
Story 1
Builder Name Unknown
Sewer Public Sewer
Water City Water
Architectural Style Contemporary
Structure Type Patio
Schools
Elementary Schools Biltmore Preparatory Academy
Middle Schools Biltmore Preparatory Academy
High Schools Camelback High School
School District Phoenix Union High School District
Others
HOA Fee Include No Fees
Senior Community No
Tax ID 127-25-114
Ownership Fee Simple
Acceptable Financing Cash, Conventional
Horse Property N
Listing Terms Cash, Conventional
Financing Conventional
Read Less Info
Want to know what your home might be worth? Contact us for a FREE valuation!
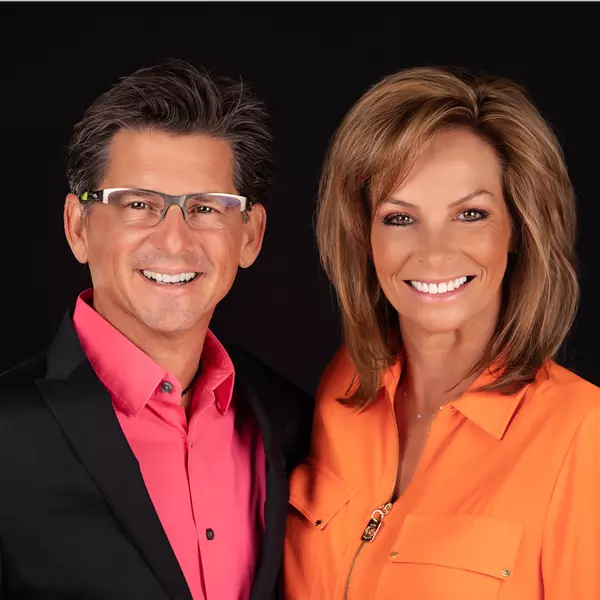
Our team is ready to help you sell your home for the highest possible price ASAP

Copyright 2024 Arizona Regional Multiple Listing Service, Inc. All rights reserved.
Bought with eXp Realty
GET MORE INFORMATION

REALTOR®

