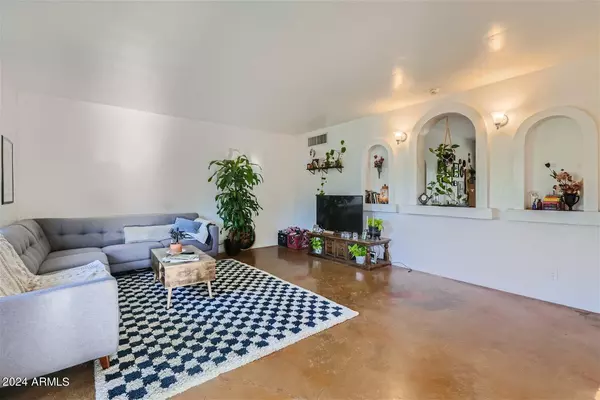$445,000
$395,000
12.7%For more information regarding the value of a property, please contact us for a free consultation.
2 Beds
1 Bath
1,160 SqFt
SOLD DATE : 05/31/2024
Key Details
Sold Price $445,000
Property Type Single Family Home
Sub Type Single Family - Detached
Listing Status Sold
Purchase Type For Sale
Square Footage 1,160 sqft
Price per Sqft $383
Subdivision Campus Vista
MLS Listing ID 6697910
Sold Date 05/31/24
Style Other (See Remarks)
Bedrooms 2
HOA Y/N No
Originating Board Arizona Regional Multiple Listing Service (ARMLS)
Year Built 1948
Annual Tax Amount $1,179
Tax Year 2023
Lot Size 8,590 Sqft
Acres 0.2
Property Description
INCREDIBLE VALUE IN AN INCREDIBLE LOCATION!! Looking for a great investment opportunity, look no further! Not only does this home have original charm that is in great condition, but it has wonderful tenants that are paying market rate. This home also has a large lot that can accommodate an expansion and renovations. Tenants are agreeable and happy to stay in place until the end of their lease in September, or vacate with notice to free the property up for your specific desires. With thoughtful and mature landscaping, and desirable mid-century charm including the original tile detail i kitchen and bath, this house will capture your imagination. There is a detached art studio/office out back. COME SEE THE POTENTIAL FOR YOURSELF
Location
State AZ
County Maricopa
Community Campus Vista
Direction North on 7th Ave from Thomas, east on Earll Dr. Property is on the south side.
Rooms
Other Rooms Family Room
Den/Bedroom Plus 2
Separate Den/Office N
Interior
Interior Features Eat-in Kitchen, No Interior Steps
Heating Natural Gas
Cooling Refrigeration
Flooring Concrete
Fireplaces Number No Fireplace
Fireplaces Type None
Fireplace No
SPA None
Exterior
Exterior Feature Covered Patio(s), Patio, Private Yard, Storage
Carport Spaces 1
Fence Block
Pool None
Utilities Available APS, SW Gas
Amenities Available None
Waterfront No
Roof Type Composition
Private Pool No
Building
Lot Description Sprinklers In Rear, Sprinklers In Front
Story 1
Builder Name unknown
Sewer Sewer in & Cnctd
Water City Water
Architectural Style Other (See Remarks)
Structure Type Covered Patio(s),Patio,Private Yard,Storage
New Construction Yes
Schools
Elementary Schools Clarendon School
Middle Schools Osborn Middle School
High Schools Central High School
School District Phoenix Union High School District
Others
HOA Fee Include No Fees
Senior Community No
Tax ID 110-30-004
Ownership Fee Simple
Acceptable Financing Conventional, FHA, VA Loan
Horse Property N
Listing Terms Conventional, FHA, VA Loan
Financing Cash to Loan
Read Less Info
Want to know what your home might be worth? Contact us for a FREE valuation!

Our team is ready to help you sell your home for the highest possible price ASAP

Copyright 2024 Arizona Regional Multiple Listing Service, Inc. All rights reserved.
Bought with Olson Gough
GET MORE INFORMATION

REALTOR®






