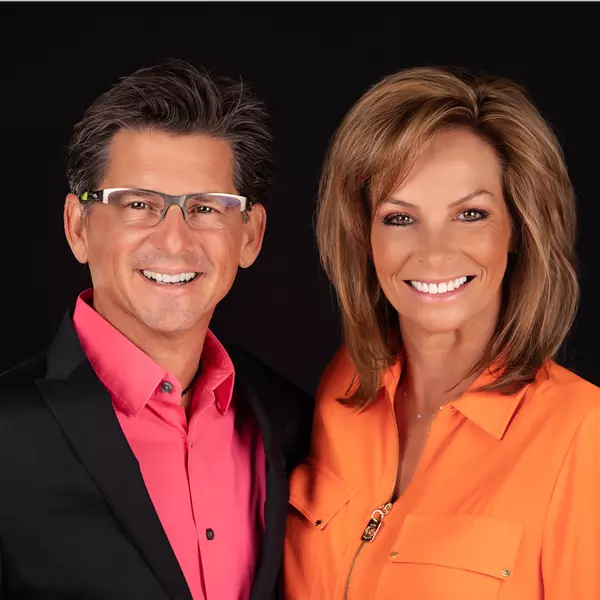$610,000
$599,000
1.8%For more information regarding the value of a property, please contact us for a free consultation.
2 Beds
2 Baths
1,423 SqFt
SOLD DATE : 11/04/2024
Key Details
Sold Price $610,000
Property Type Townhouse
Sub Type Townhouse
Listing Status Sold
Purchase Type For Sale
Square Footage 1,423 sqft
Price per Sqft $428
Subdivision Capistrano At Scottsdale Vista North
MLS Listing ID 6762005
Sold Date 11/04/24
Bedrooms 2
HOA Fees $168/mo
HOA Y/N Yes
Originating Board Arizona Regional Multiple Listing Service (ARMLS)
Year Built 1986
Annual Tax Amount $1,630
Tax Year 2023
Lot Size 3,630 Sqft
Acres 0.08
Property Description
This property has it all! Really great location within Scottsdale, easy access to the 101 FWY, close to great shopping, restaurants & nightlife. Also, close proximity to the Mayo Clinic, Honor Health Shea & so much more! This is a super cute townhome, the pictures do not lie. The kitchen has sharp cabinets, granite counters & stainless steel appliances.. Nice eat in kitchen nook with a breakfast bar too. Living room has a wood burning fireplace, high ceilings & formal dining room. Primary bedroom has a huge sitting room that could be used as a den. Separate exit from primary bedroom too. Nice primary bathroom with large shower & a walk-in closet. The patio has been screened in and gives you a good space for this time of year. Backyard is nice size and low maintenance with artificial grass This property has a really nice flow to it and is great for entertaining. Lots of natural light, high ceilings & neutral colors. Two car garage with some good storage shelves & water softener.
Location
State AZ
County Maricopa
Community Capistrano At Scottsdale Vista North
Direction South on 90th Street which turns into Redfield, Turn West on Meadow Hill Drive, 9089 will be 2nd property on your left
Rooms
Den/Bedroom Plus 2
Separate Den/Office N
Interior
Interior Features Eat-in Kitchen, 9+ Flat Ceilings, No Interior Steps, 3/4 Bath Master Bdrm, High Speed Internet, Granite Counters
Heating Electric
Cooling Refrigeration, Ceiling Fan(s)
Flooring Tile
Fireplaces Number 1 Fireplace
Fireplaces Type 1 Fireplace, Living Room
Fireplace Yes
Window Features Sunscreen(s),Dual Pane
SPA None
Exterior
Exterior Feature Playground, Patio, Screened in Patio(s)
Garage Dir Entry frm Garage, Electric Door Opener
Garage Spaces 2.0
Garage Description 2.0
Fence Block
Pool None
Community Features Community Spa Htd, Community Spa, Community Pool Htd, Community Pool
Amenities Available Management, Rental OK (See Rmks)
Waterfront No
Roof Type Built-Up
Accessibility Bath Grab Bars
Private Pool No
Building
Lot Description Sprinklers In Front, Grass Front, Synthetic Grass Back
Story 1
Builder Name Unknown
Sewer Public Sewer
Water City Water
Structure Type Playground,Patio,Screened in Patio(s)
Schools
Elementary Schools Redfield Elementary School
Middle Schools Desert Canyon Middle School
High Schools Desert Mountain High School
School District Scottsdale Unified District
Others
HOA Name Eagle Point
HOA Fee Include Maintenance Grounds,Front Yard Maint
Senior Community No
Tax ID 217-15-659
Ownership Fee Simple
Acceptable Financing Conventional, FHA, VA Loan
Horse Property N
Listing Terms Conventional, FHA, VA Loan
Financing FHA
Read Less Info
Want to know what your home might be worth? Contact us for a FREE valuation!

Our team is ready to help you sell your home for the highest possible price ASAP

Copyright 2024 Arizona Regional Multiple Listing Service, Inc. All rights reserved.
Bought with HomeSmart
GET MORE INFORMATION

REALTOR®






